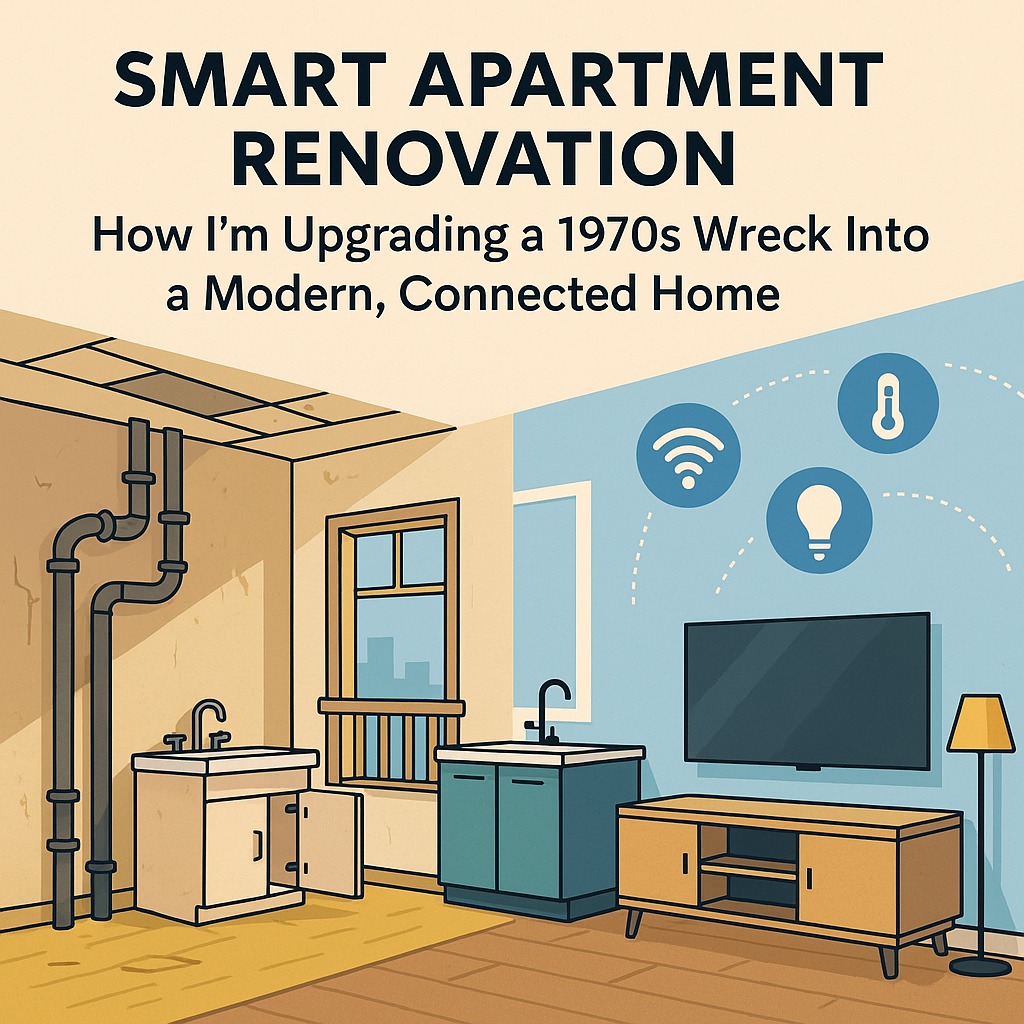This was somewhat unexpected, as the space just became available. I’m relocating from my long-term, one-bedroom first-floor apartment to the third floor of the same building—a larger space with more potential and, unfortunately, a lot more problems.
A Time Capsule
The building was constructed in the 70s and has three apartments, one per floor. The third floor recently vacated after decades of occupancy and since the building is owned by relatives, I was offered the chance to take it over before they listed it publicly.
It’s a bigger apartment, which is great. But it’s also a total wreck with poorly maintained original fixtures. The kitchen and bathroom had deteriorating, non-functional drop ceilings. Industrial piping used as safety railings ran along the walls and even cut into door moldings. The kitchen cabinet doors were falling off, the flooring was peeling up, and the balcony wood was rotting. Every window in the unit needed replacing.
And that’s just scratching the surface.
Professional Renovation and Smart Tech Planning
Luckily, much of the renovation is being handled by professionals. While they work, I’m able to plan and integrate smart home upgrades and modern tech enhancements before I move in, and have them add in features in support of that before I implement my work.
The large amount of pre-planning is a huge shift from my current apartment, where I added upgrades piecemeal over time. Not only can I do things right the first time, but I can learn from my previous experience and try to share that experience with others.
Some ground rules apply: Since I’m related to the owners, I have more freedom than a typical tenant—but any upgrades must either be easily removable or acceptable to future occupants.
Extending Home Assistant to Multiple Apartments
I’ve already set up Home Assistant to unify the various devices and control all aspects of my home. It already controls every smart switch, light, and sensor in the rest of the building. So, from its perspective, I have just added a third floor to the building when it thought there were only two.
What would you do with a Blank Slate?
If you had the chance to outfit an empty space into your home with contractors already on-site how would you enhance it? What tech would you install? What infrastructure would you build into the walls, the wiring, the layout?
That’s the question I’m facing now. And over the coming weeks, I’ll be documenting what I ended up with and why: from smart lighting to whole-apartment networking, energy efficiency, security, and more. It isn’t just a smart apartment in the automation sense, it is about making ‘smart’ decisions in outfitting a space.
Follow This
Subscribe via email or follow us on social media to get updates as this project unfolds. Whether you’re rehabbing your own place or just dreaming of the ultimate smart home setup, I hope this series inspires your next tech upgrade.

